Suvastu King George Avenue
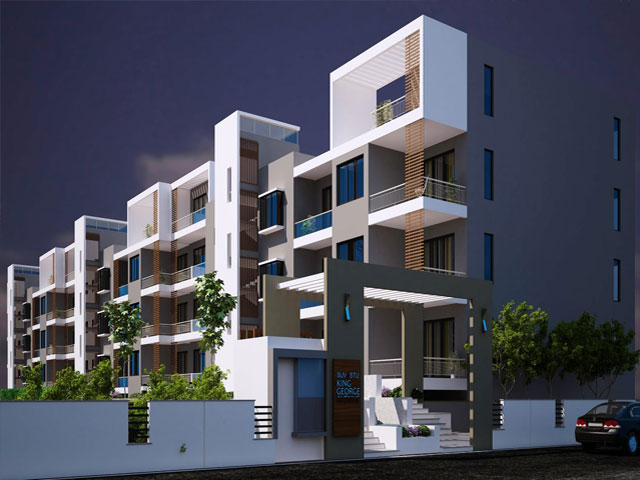
The floor plans have been intelligently designed to carve out spaces to suit a luxurious lifestyle.
Project Approved By
Loan Approved By
- Structure
Seismic II Compliant RCC frame Structure using high grade Ready Mix concrete.
- Walls
6”Solid block masonry for external and 4” for Internal Walls.
- Doors & Windows
Main Door- both side Teak Wood finish (BST) Other Doors- strong hard wood frame flush shutters Windows – good quality 3 track Aluminium frame with Glazed Shutters.
- Flooring
Vitrified Tiles for Living, Dining, kitchen & Bedrooms. Good quality Ceramic tiles for all Balconies, Anti Skid Ceramic tiles for Toilets.
- Kitchen
Polished good quality black granite of 30mm thick platform with bull nosed finish. Stainless steel sink & glazed tile 2 ft. high dadoing above platform.
- Provisions for Utilities
Washing Machine points in Utility area. Aqua Guard point in Kitchen. Exhaust fans in toilets & kitchen.
- Toilets Fittings & Accessories
Glazed Ceramic tiles dadoing up to 7ft height. Geyser provision in all toilets. White/Ivory coloured sanitary ware of Hindustan Parryware make with quality C.P. fittings. Healthy faucets in all toilets make with quality C.P. fittings.
- Water
Water supply through bore well and provision for Corporation water in Kitchen.
- Electrical
Concealed good quality copper wiring with adequate light, fan & power points. Telephone and Television points in Living & Master Bedroom. Painting Washable rich OBD for all internal walls and ceiling. Exterior Snowcem or similar superior quality.
- Other Features
24 Hours Security. Back up Generator.
- Lift
6 Passengers lift 1no. in each Block.
- Car Parking
Designated One Car Parking for each flat.
Search Property





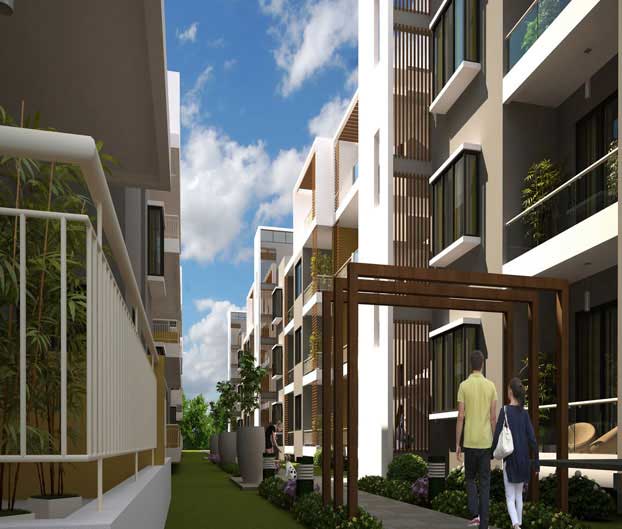
.jpg)
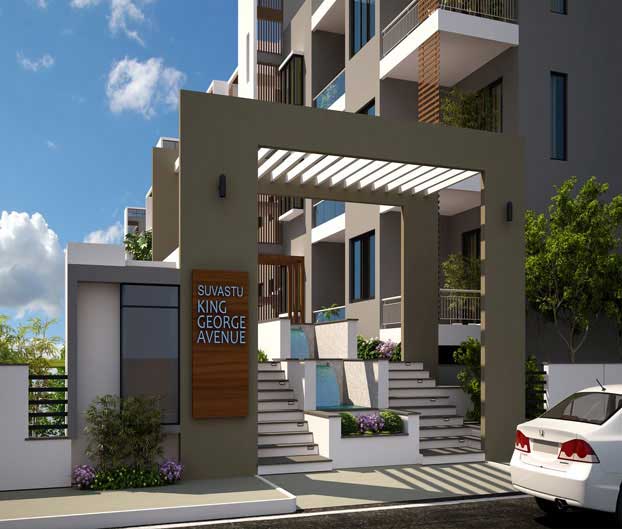
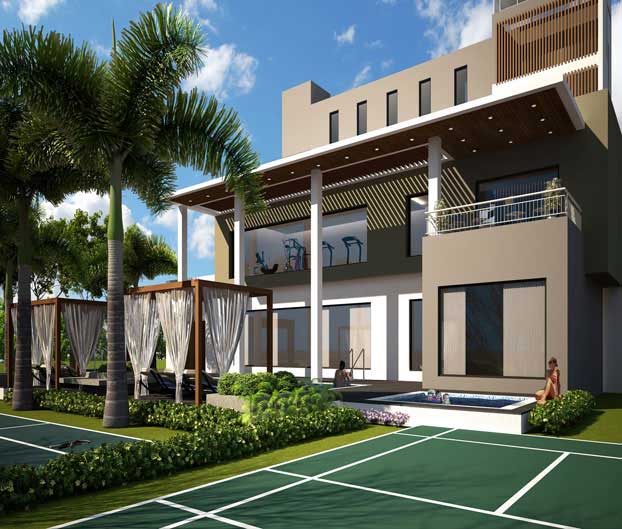
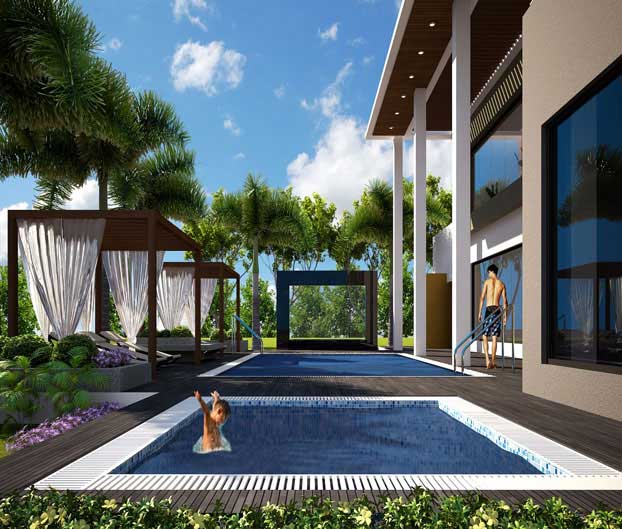
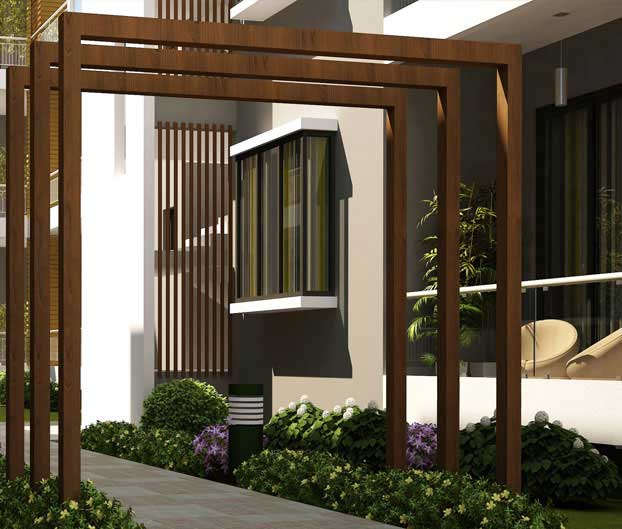

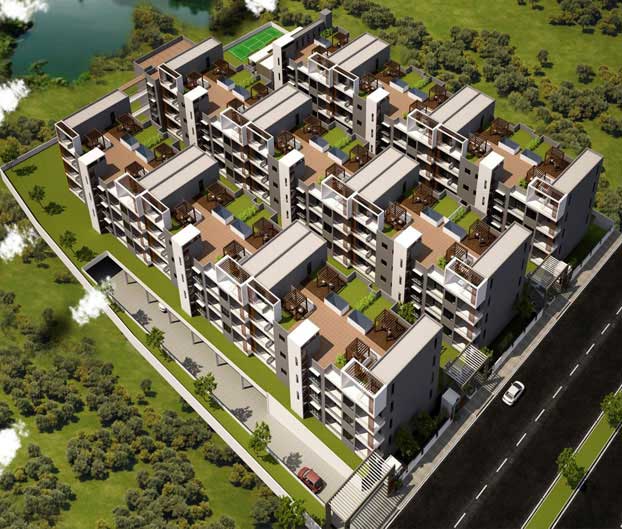

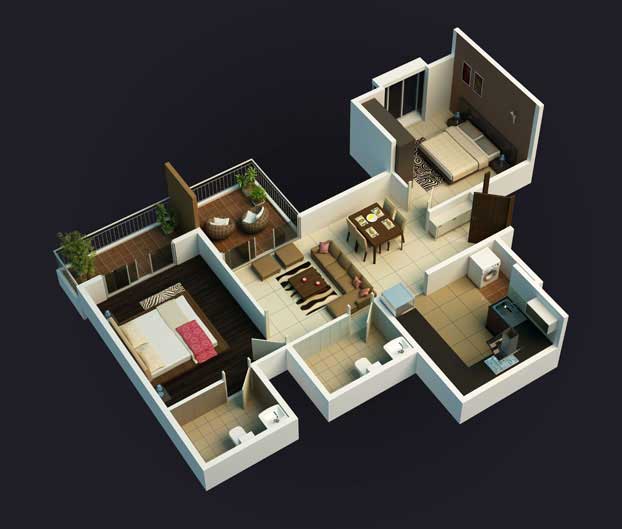
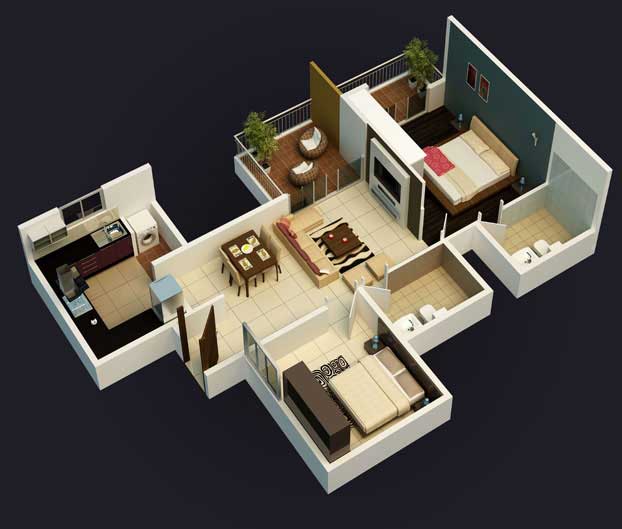
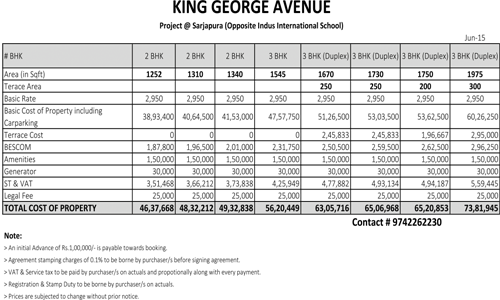

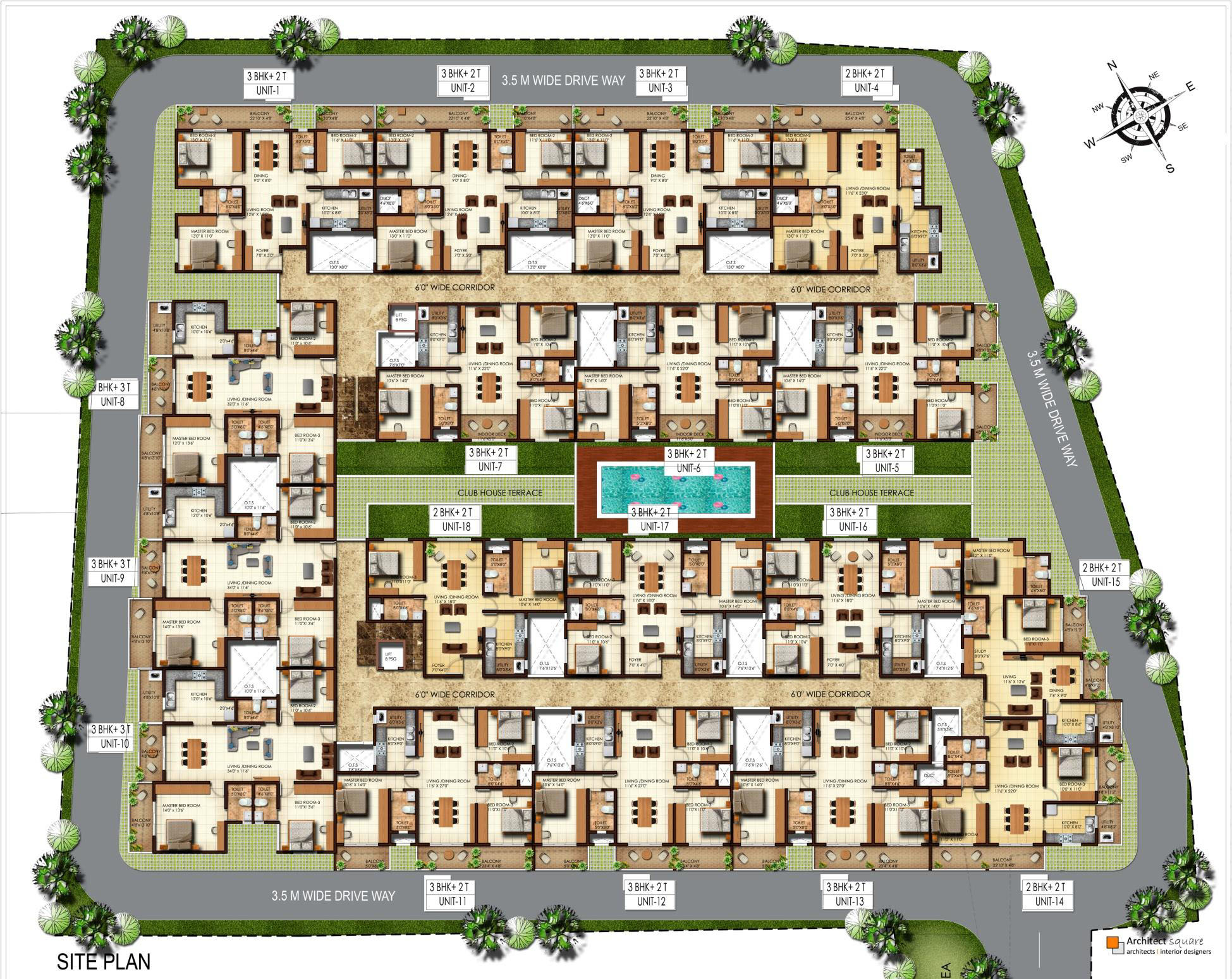
Like Us on Facebook
Facebook